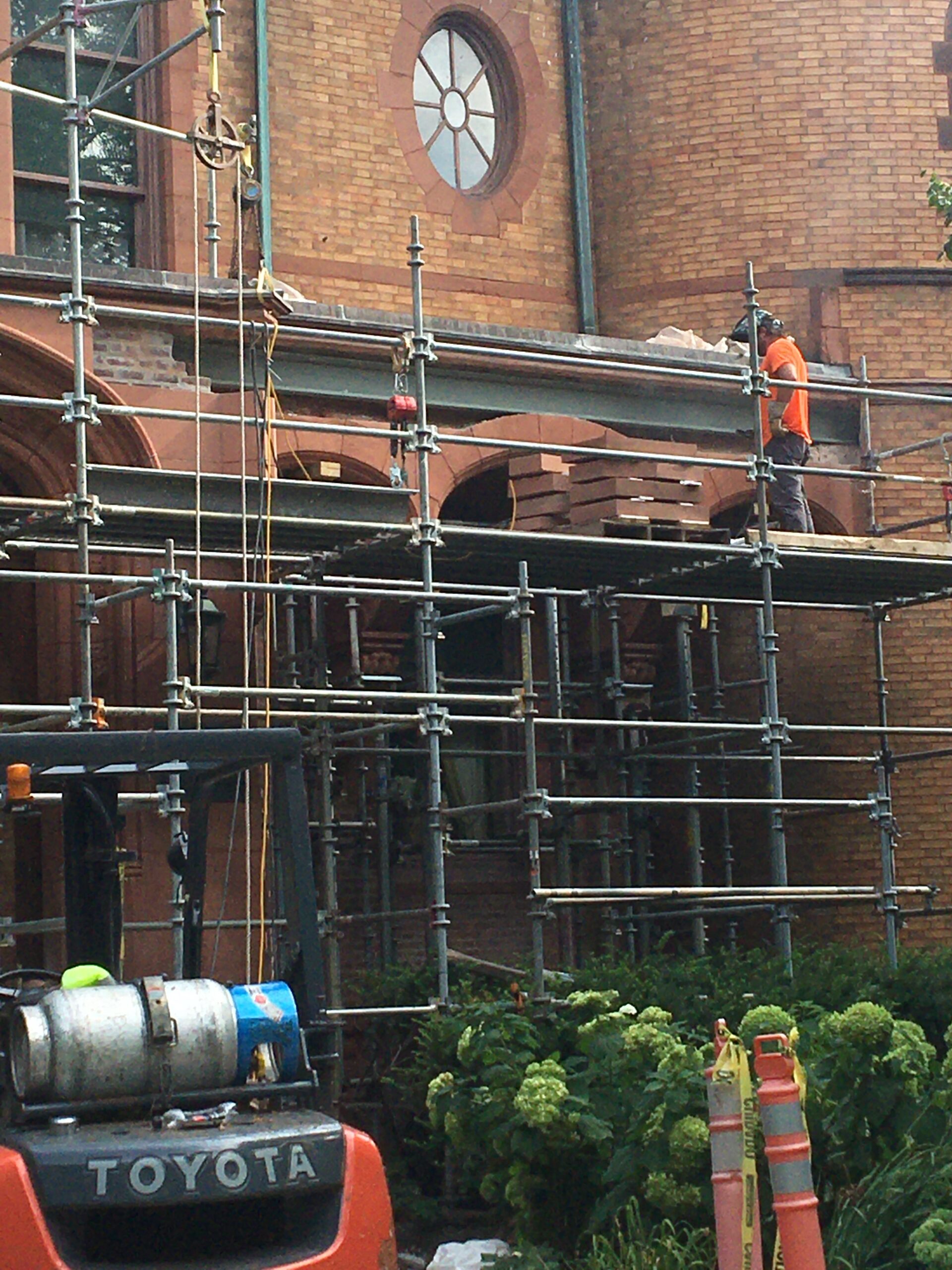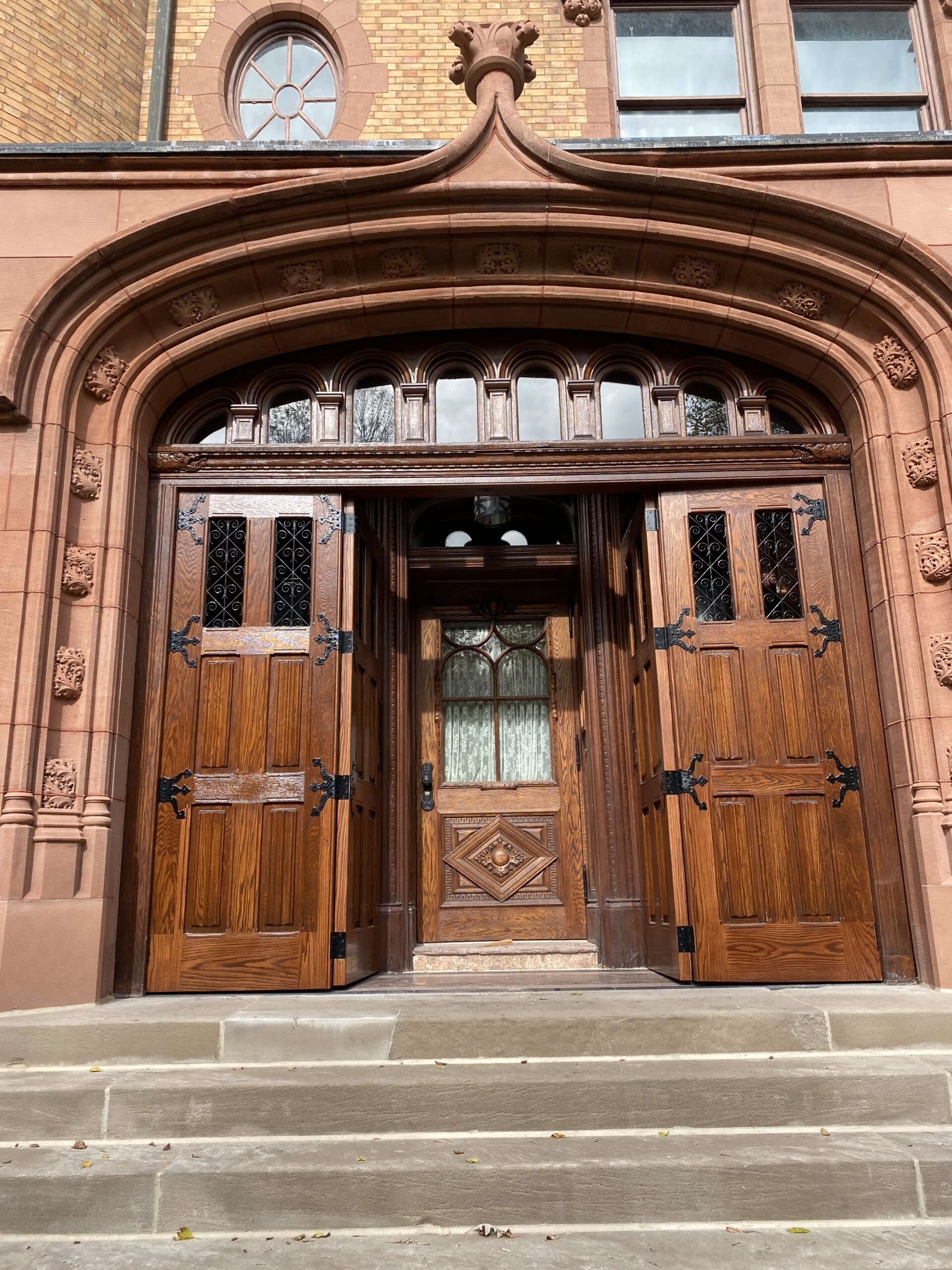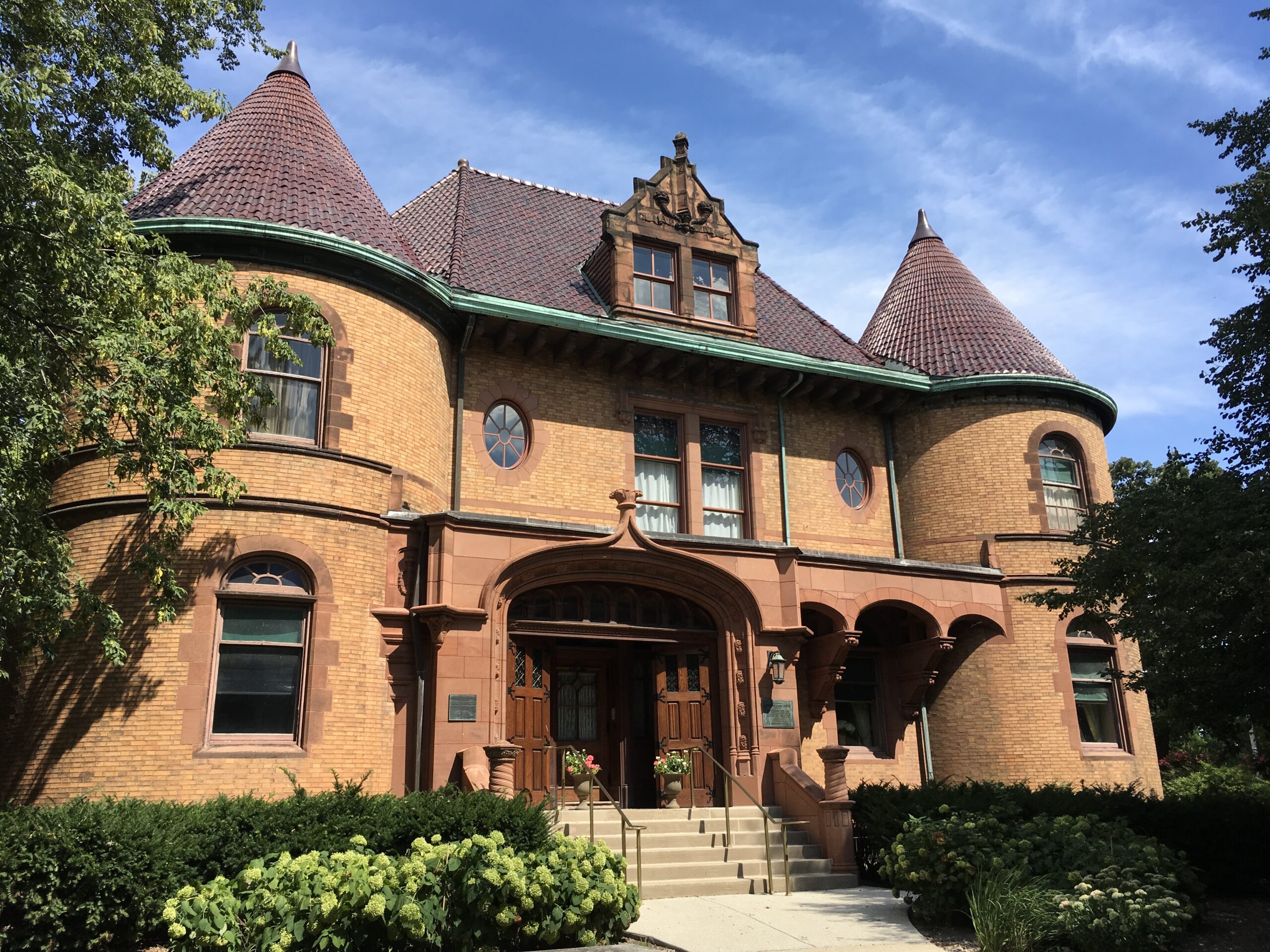The Dawes House is not only the home of the Evanston History Center, but also the largest and most complex artifact in our collection. As a National Historic Landmark, we are committed to using best preservation practices in any maintenance, repair, or restoration of the building.
The Evanston History Center took ownership of the house in 2009. At that time, we commissioned a comprehensive analysis of the structure and systems and prepared a long-range plan for maintenance and repair. We established the Capital Campaign to help fund this ongoing effort.
Masonry
The over-arching objective is to “seal the envelope,” that is, eliminate any water or other infiltration that can damage materials. Our first projects were masonry repairs and mortar replacement on the eastern façade.
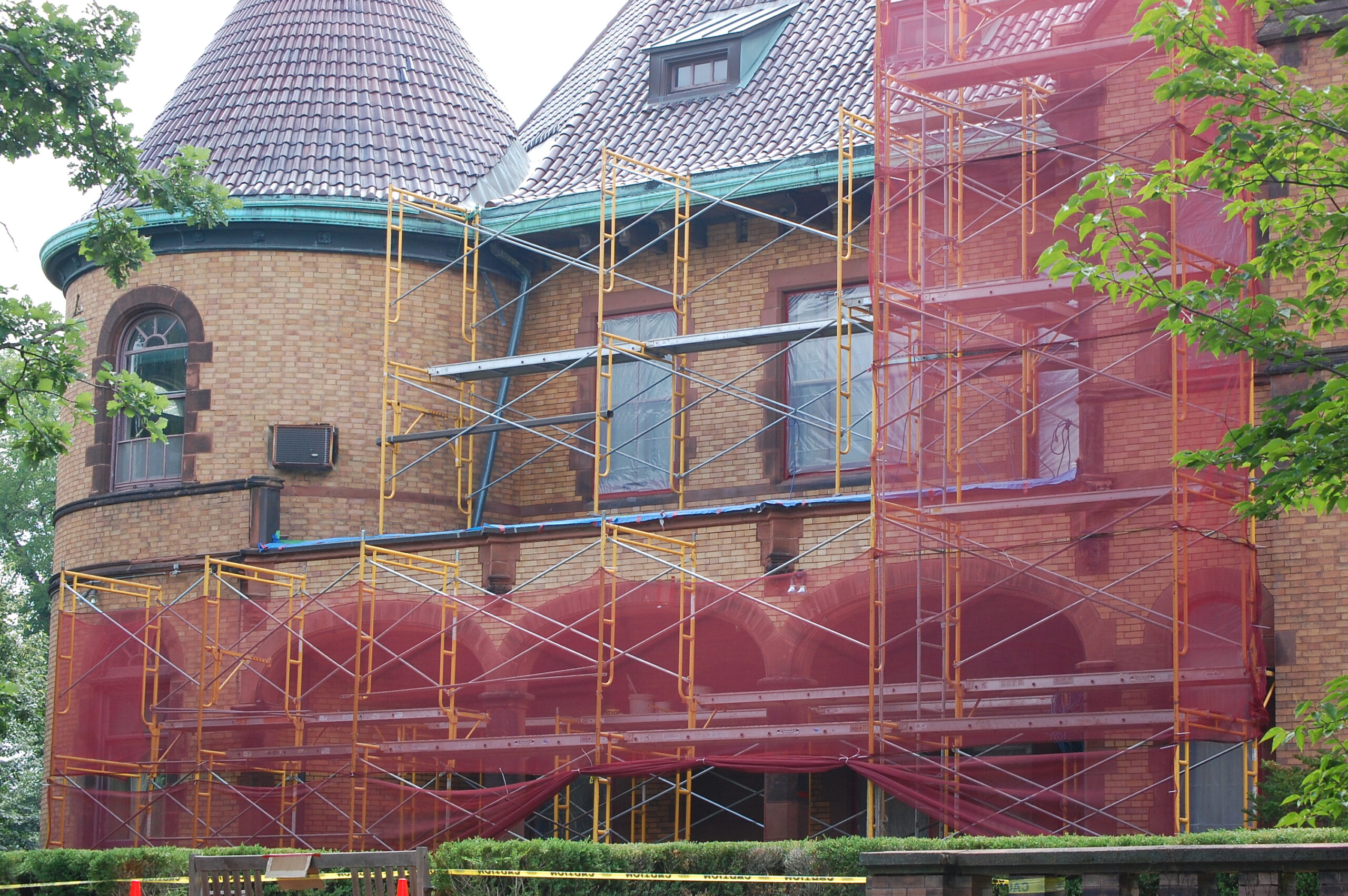
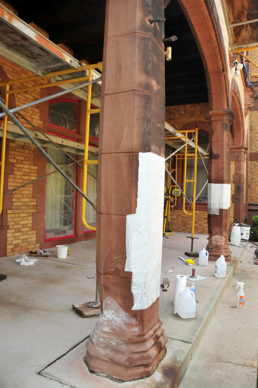
Conservatory
The 1960 removal of the conservatory had compromised the foundation and adjacent areas. We began by replacing the foundation and floor, guided by the original blueprints stored in our archives. The beautiful red sandstone was originally quarried in Lake Superior, however the quarries have been closed for over a century. After an extensive search, we were able to find a matching source in Colorado.
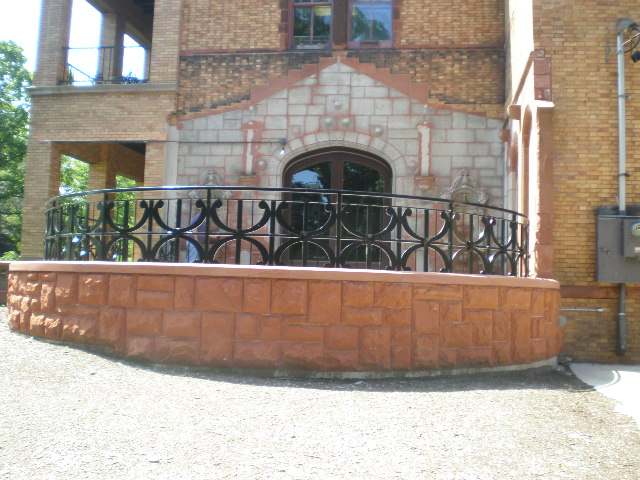
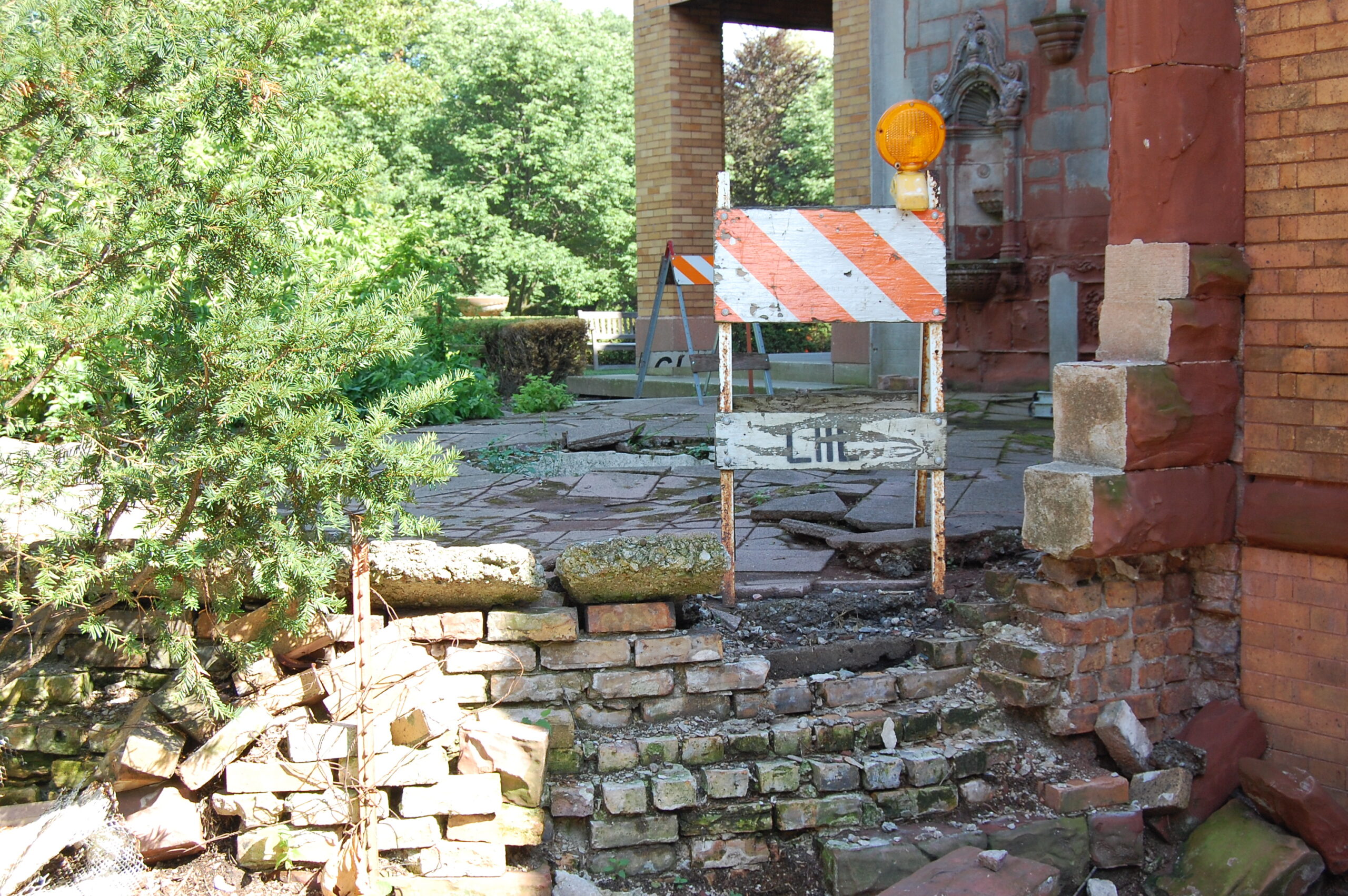
Geothermal
Our largest project to date was the installation of state-of-the-art georthermal system which introduced air cooling for the first tim ein the house. It is a wonderful example of the adaptability of older builidngs to modern technologies and further expresses the sustainability of historic preservation. In addition, the consistent temperature and humidity control the system provides is optimal for the conservation of the art and archives of our collection. The geothermal field consists of 16 wells at a depth of 300 feet each. Electric service was updated to serve seven heat pumps, and ductwork was installed in the basement and attic to supply the entire house. A new energy efficient boiler was also installed to maintain the existing radiant heat as a back-up feature.
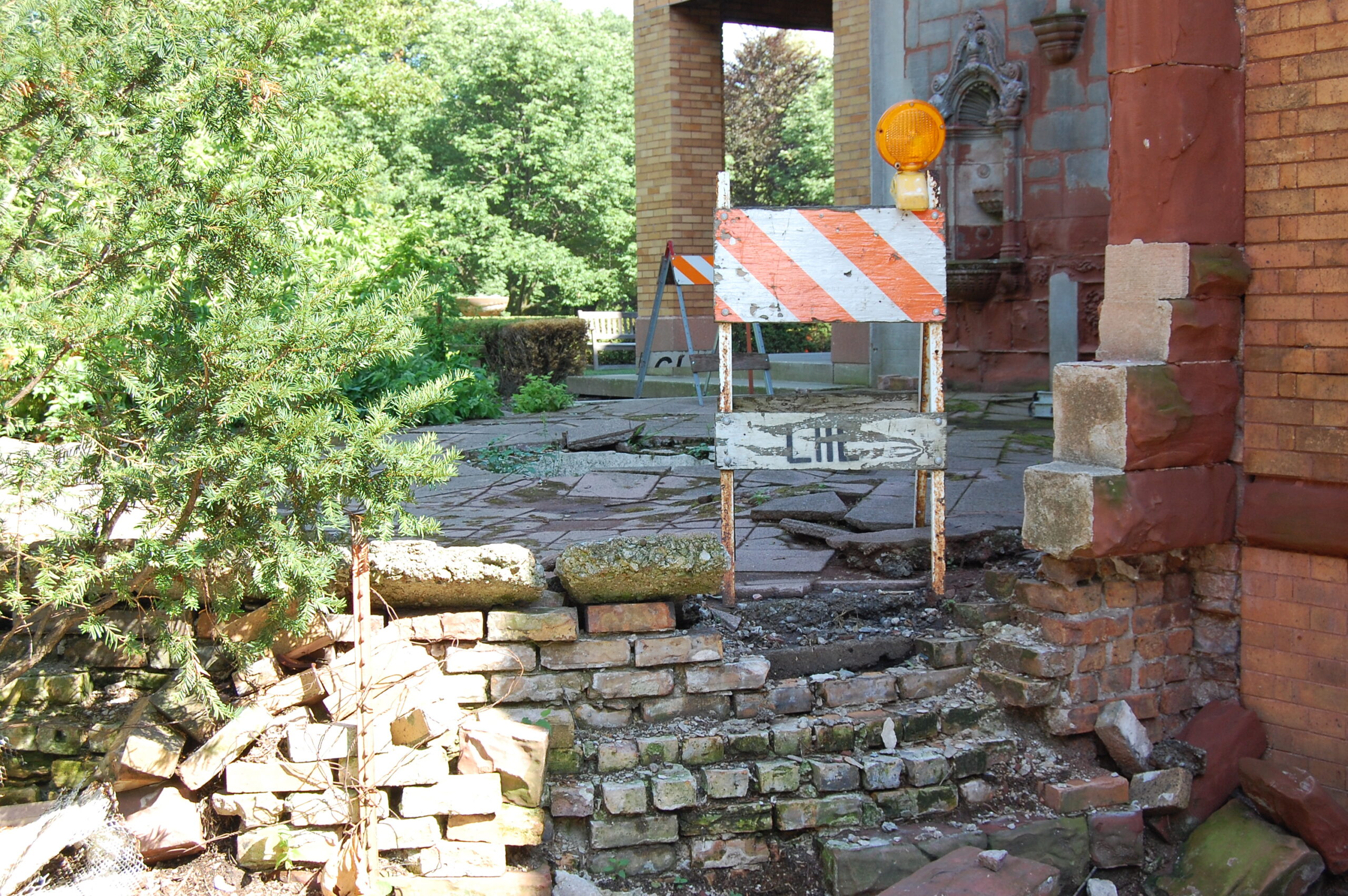
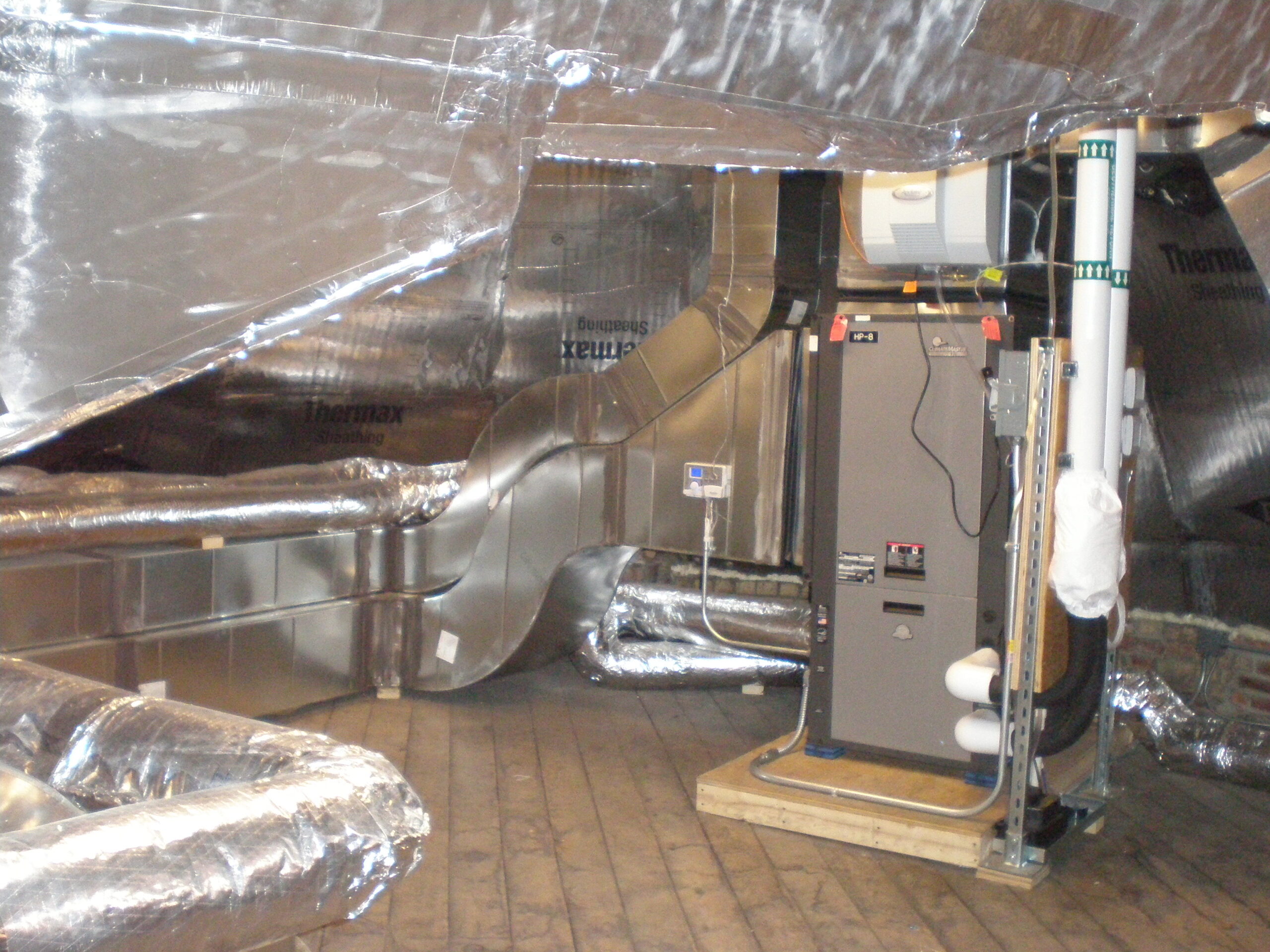
Front Entrance
The magnificent main entrance was restored in 2020. Over time, the sandstone ornamentation and the wooden doors had deteriorated from long-term exposure to the elements. An interior iron support beam had rusted and was replaced, and the surrounding bricks and mortar were restored. The exterior oak doors were refinished, and the hardware restored, along with the transom and inner oak entrance wall. The sandstone surround was meticulously cleaned and repaired. The limestone stairs were reinforced and reset with the addition of new bronze handrails that meet current building codes.
